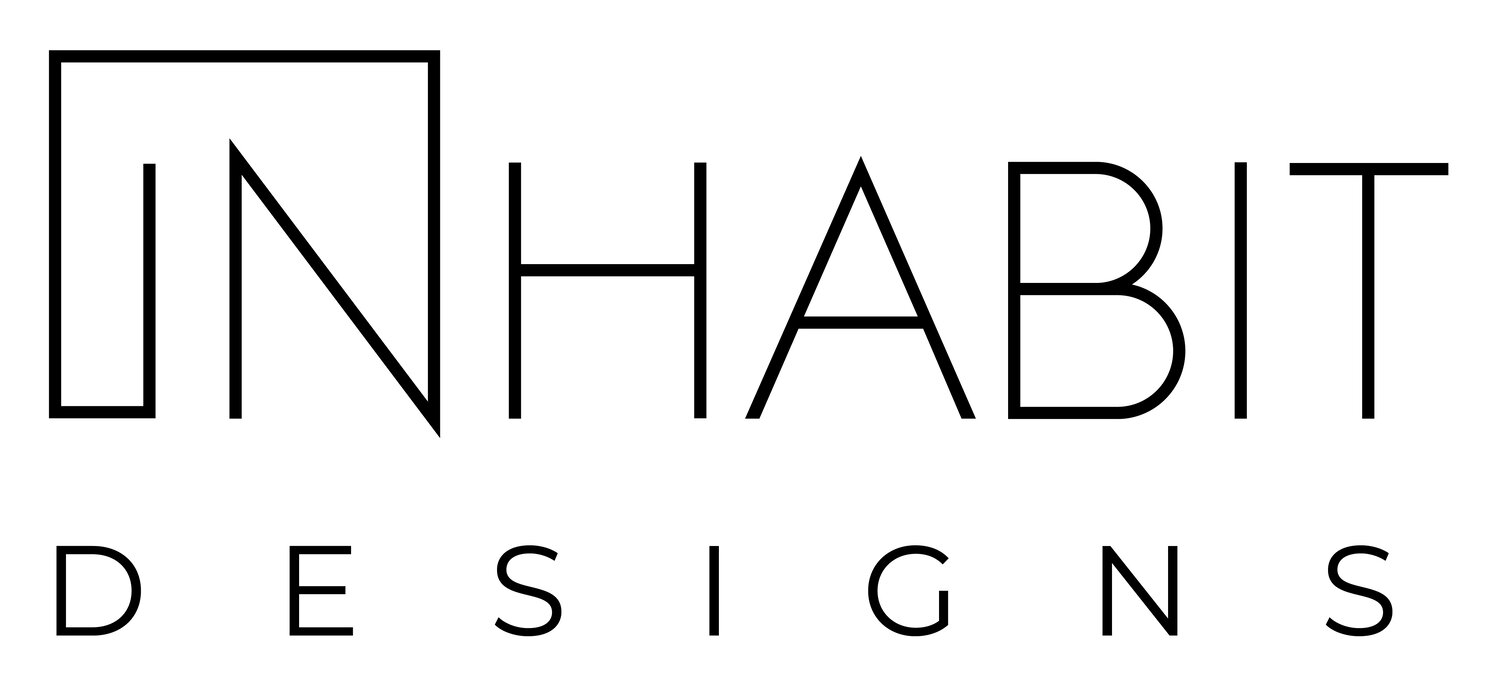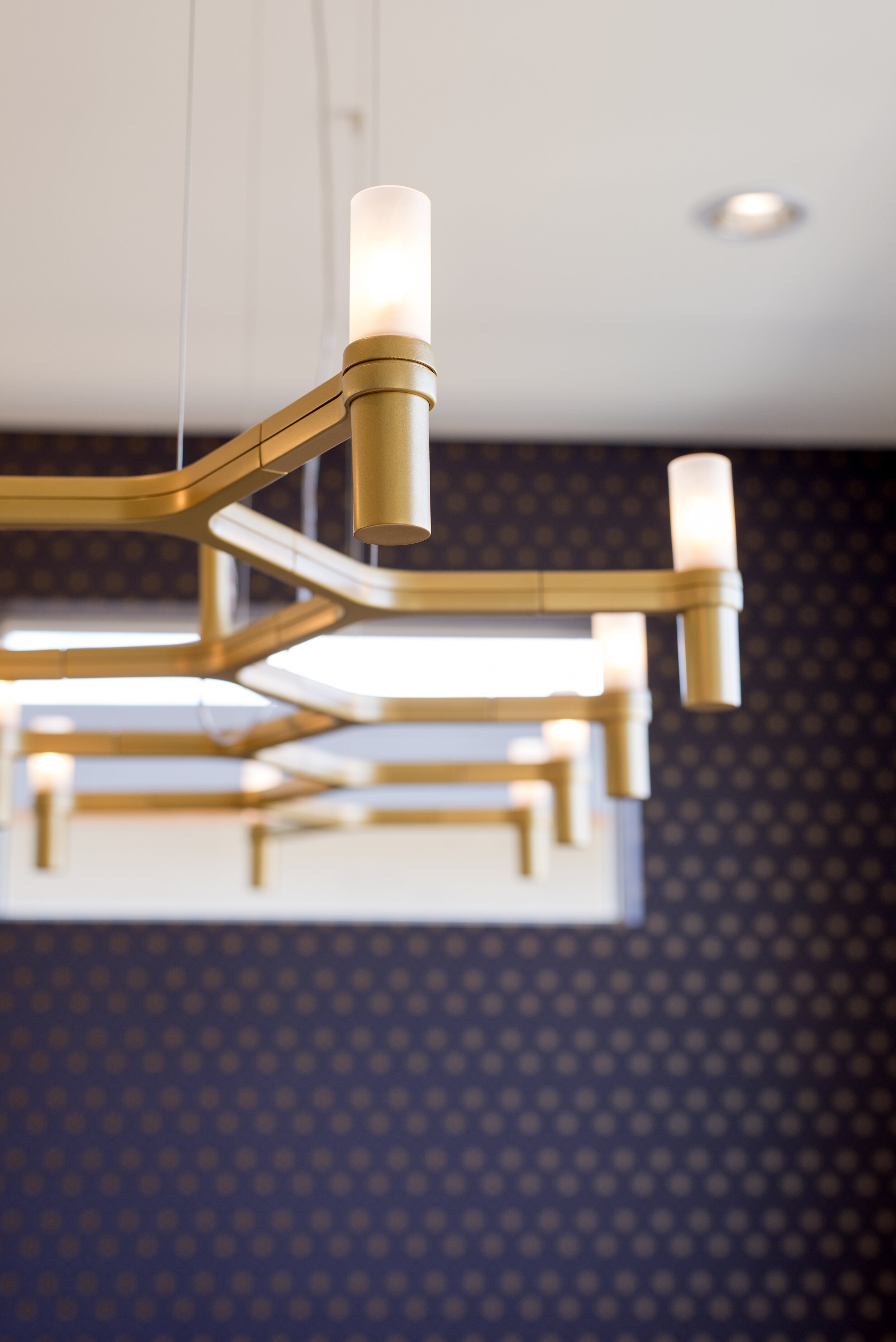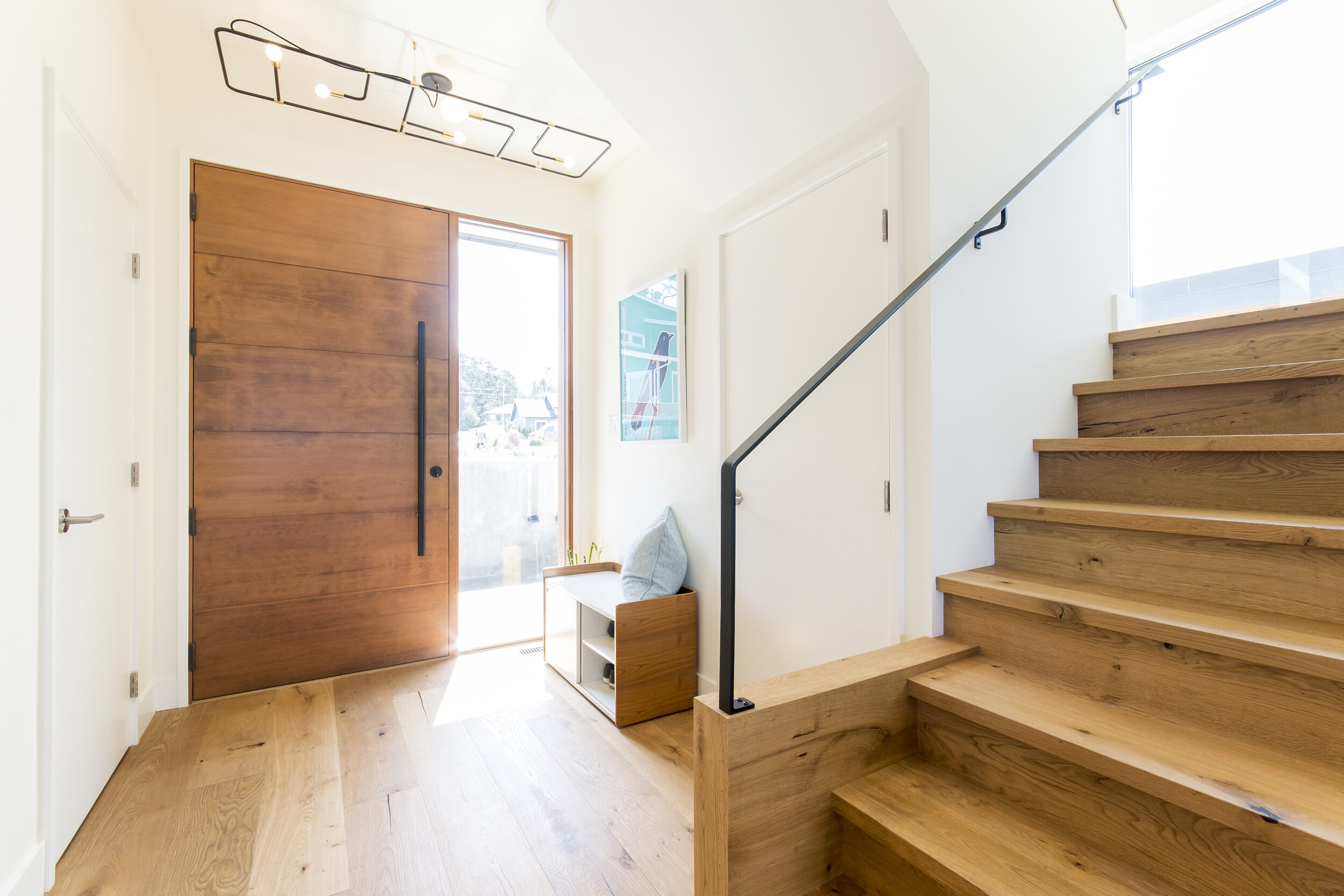
ORCHARD LANE
This airy, light and open space combines contemporary cool with the notion of laidback sophistication, and is the latest project and personal home of designer Tamara Bush, the creative force behind Inhabit Designs Inc. While she spends most of her time working on restaurants, hotels and retail, she embraced the opportunity to imagine a new live/work environment from the ground up.
On approach, steps to the front door transition over floating pillars surrounded by a reflective pool with water cascading from a concrete feature wall, intended to calm and relax those on entry to the home. At various times of day the water creates rippling movement through the windows at the stairwell, visible throughout the space with the glass wall between the stairs and living spaces.
While the palette is purposefully monochromatic, layering bright whites, warm greys and dramatic moments of black, geometric forms and modern materiality are the backbone of this design. The flooring was the first material selected, a wide-plank smoked driftwood oak with a warm golden tone contrasted with black knots and wood character brought on by the smoking process. Herringbone calacatta marble mosaic tile runs full height on kitchen walls and is balanced on the linear walnut-framed fireplace in the adjacent living space. The powder room is an unexpected surprise, showcasing three-dimensional concrete wall tiles that beckon you to reach out and touch them.
With the designer's self-admitted lighting obsession, each room is punctuated with eye-catching fixtures in a mix of black, brushed gold and glass. Classic Eames dining chairs surround an oval Saarinen table and are held with an exploded hexagon gold fixture from Nemo Italia, which is a play off of the hand-painted Cole & Sons wall paper that defines this space.
Work from local artisans is featured throughout, from the custom fir and steel barn door to the studio, a collaboration with local wood studio Autonomous Furniture Collective, the prominent canvas in the foyer by artist Lauren Mycroft, to the modern glass Bocci lights found in the stairwell and over the free-standing tub in the master bath.
Aside from living and working, the space was designed for entertaining. Glass doors connect the main living space to a large concrete patio and yard beyond. A linear gas fire-pit sits in the center of the patio, dividing the lounge and dining areas while being highly visible from inside. The custom wood outdoor table, also by Autonomous, seats up to ten guests making it the perfect space for friends and family to gather and enjoy the epic sunsets enjoyed by this home on the ridge.

































